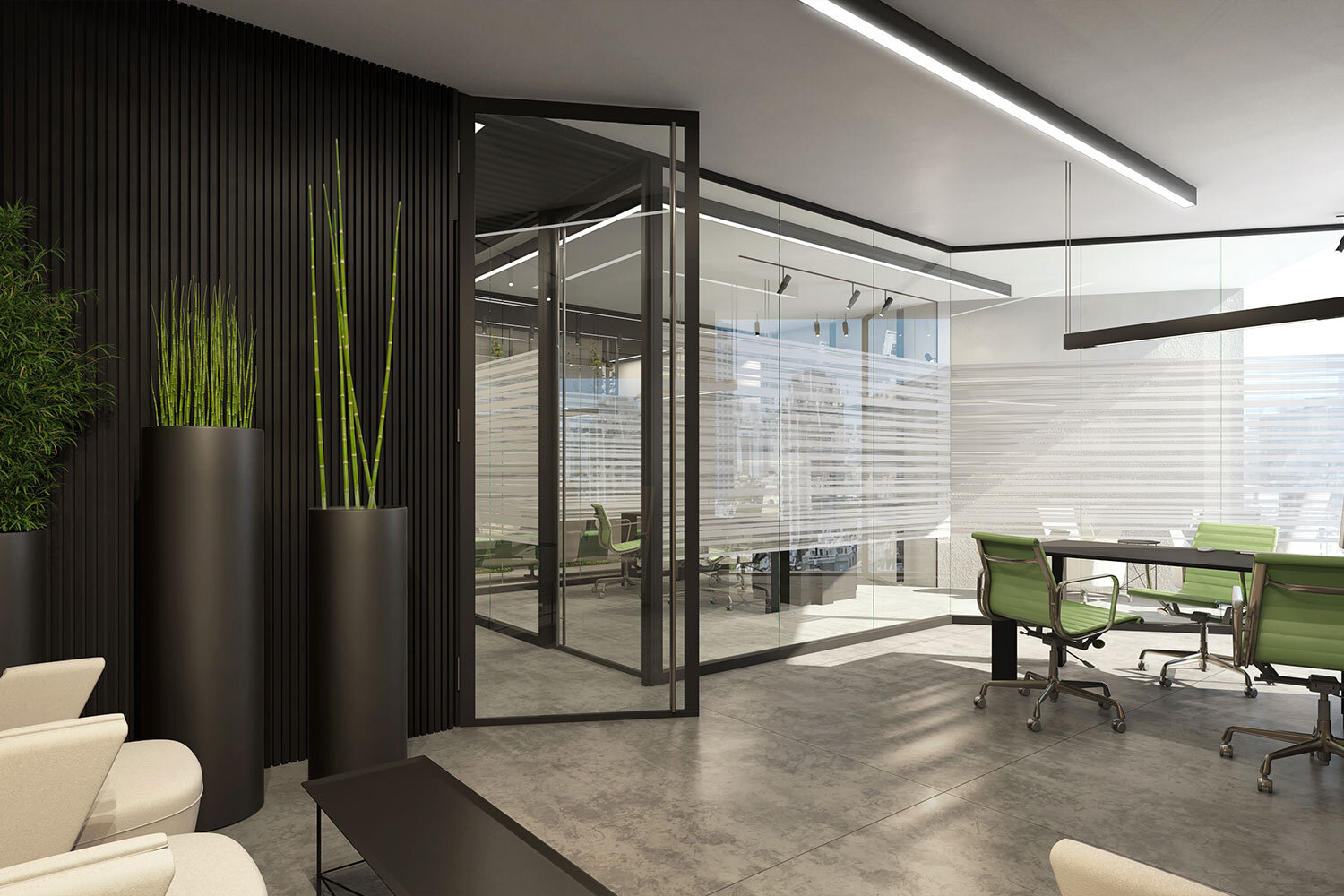Abstract
Type: Office
Studio: SIGALZaburof Architecture and Interior Design
Project name: Abstract Office
Project start: 2019
Project completion: 2020
Location: Rishon Lezion
Area: 30m²
Visualization: Studio
INSPIRATION:
We wanted to convey energy, speed, strength, and dynamism to give the guests an opportunity to experience new emotions and modern vibes. Clear, but unusual geometry served as an important principle in the creation of this space. We used streamlined shapes, curved lines, and asymmetrical angles.
UNIQUE PROPERTIES / PROJECT DESCRIPTION:
The interior design created a resident space to contain a promise of life beyond the innovative imagination of urban elites. Designers brought a series of miniature gardens into the "office", enabling the visitors to enjoy a fascinating view.
OPERATION / FLOW / INTERACTION:
The designers wished to create a space that appeals to the elites and shows the value of design: using materials in different forms and maximizing the form by unique thinking. Thus, the design of the office retains the classic models yet in simplified forms, adds modern elements into space, and importantly keeps the luxury feature, striking a balance between the classic and the modern.
PROJECT DURATION AND LOCATION:
The project started in March 2020 in Rishon Lezion and finished in March 2020.





