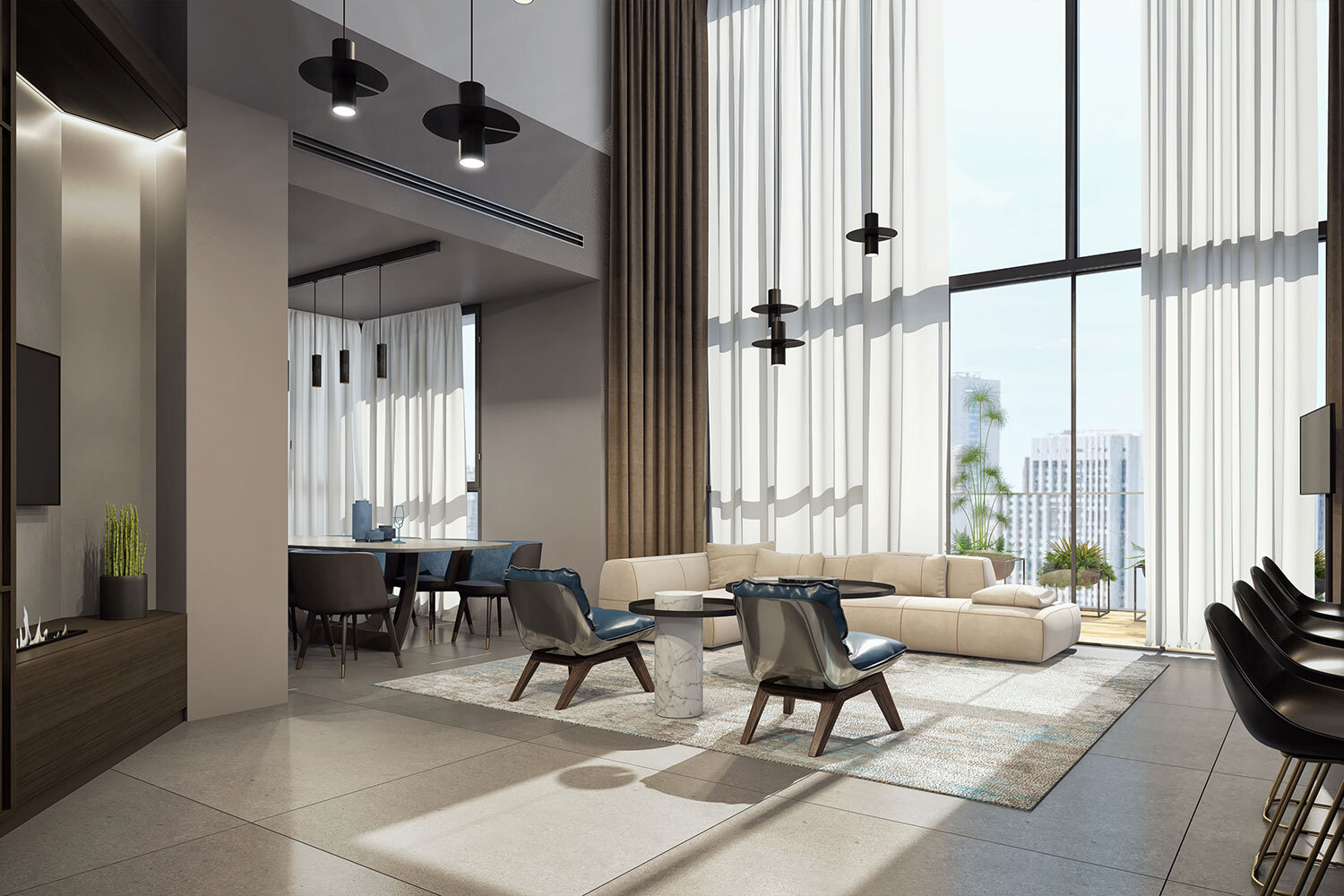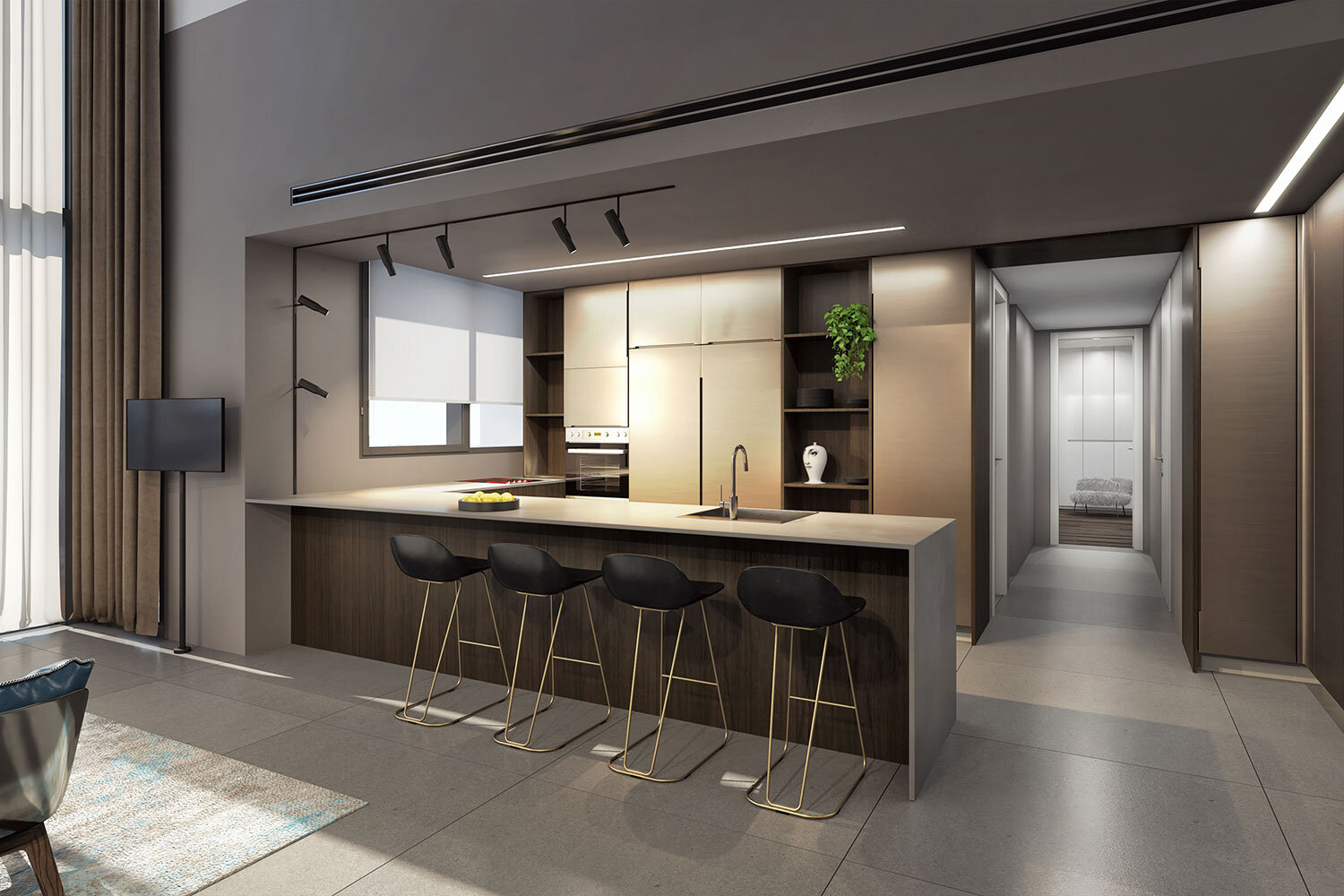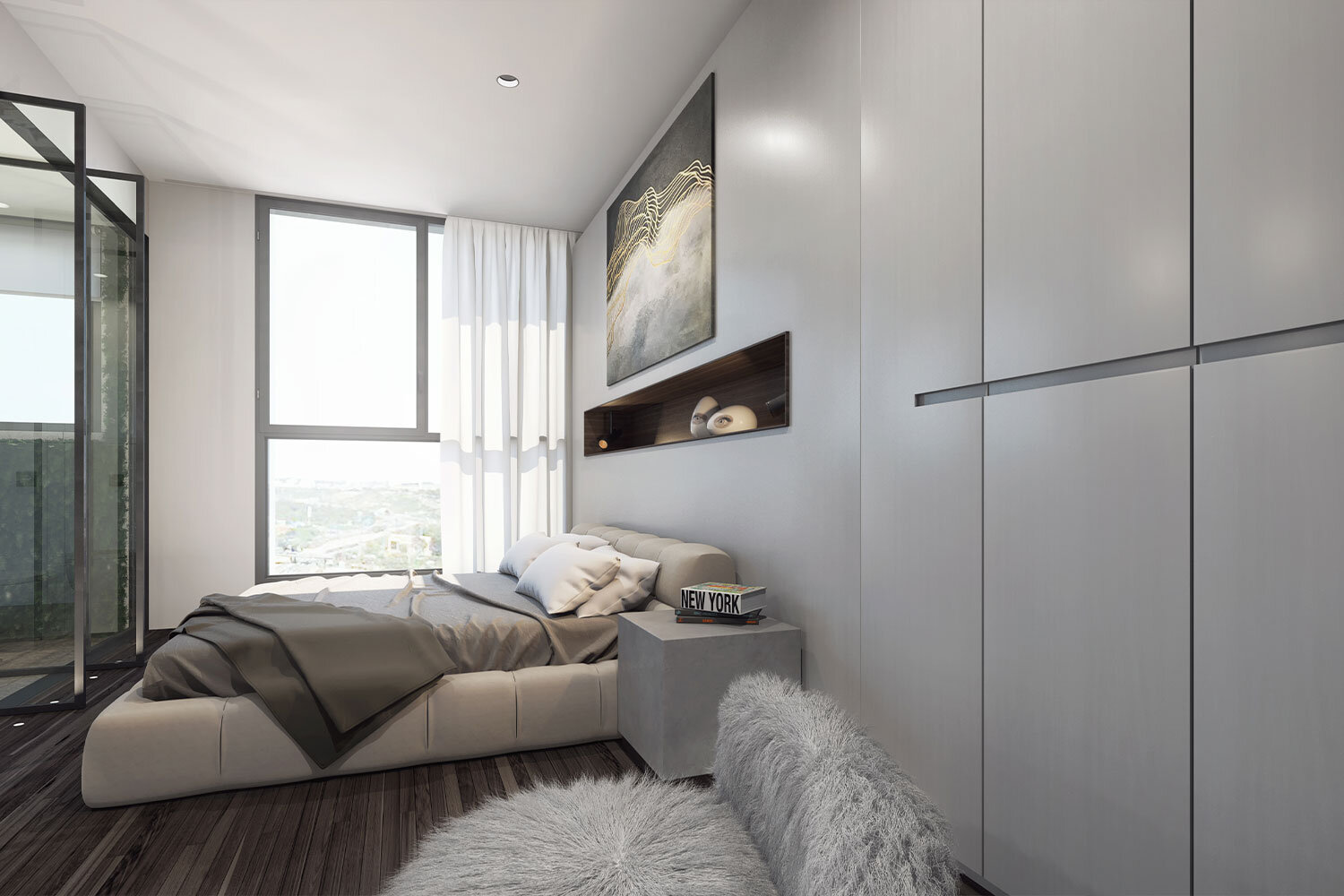Flow Project
Type: Apartment
Studio: SIGALZaburof Architecture and Interior Design
Project name: Flow Project
Project start: 2018
Project completion: 2020
Location: Tel Aviv
Area: 160m²
Visualisation: Studio
Written and designed by an architectural engineer for 23 years in the field, Sigal Zaburof
INSPIRATION:
FLOW project was inspired by nature, art, and daylight. The design expresses the modern line that has been emphasized very recently while combining art details and daylight that produce art even on its own.
UNIQUE PROPERTIES / PROJECT DESCRIPTION:
This is an apartment in the Gordon Tower Tel Aviv, 160 m2 in size, which was designed for the customer.
The wide kitchen and living area allow for an inviting lifestyle while offering peace of mind. The FLOW project is also equipped with smart devices, an audio system, and a smart home. The design included a TV screen which is placed on a pillar that also expresses art in space. The wooden details combine the design line of nature and the nature of the earth.
OPERATION / FLOW / INTERACTION:
"B&B Italy" armchairs are the furniture chosen for living, a luxurious wooden kitchen, with well-equipped and designed modern lines and the FLO company lighting characterized by modern lines.
PROJECT DURATION AND LOCATION:
The FLOW project is located between Ramat Aviv and Tel Aviv, which overlooks the Mediterranean Sea and a few steps from the beach.






