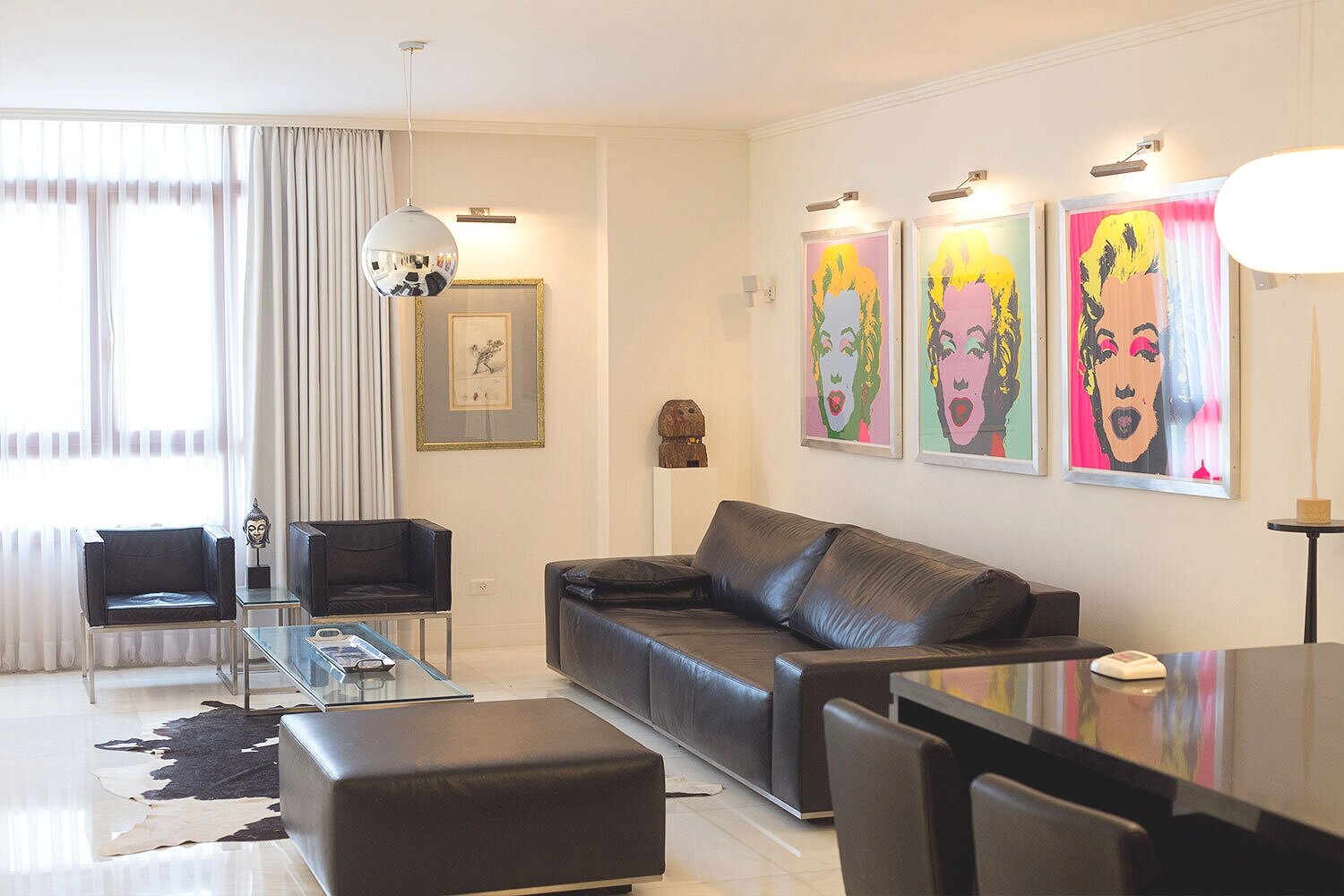Jerusalem Of Gold
Type: Apartment
Studio: SIGALZaburof Architecture and Interior Design
Project name: Jerusalem Of Gold
Project start: 2012
Project completion: 2012
Location: Jerusalem
Area: 90m²
Photography: Studio
INSPIRATION:
Jerusalem of Gold was designed inspired by the client's connection to the world of art and modernity. The design of the house expresses clean shades of black and white, FINEART exhibits which attribute to the house an affiliation with part of the 'Museum'.
UNIQUE PROPERTIES / PROJECT DESCRIPTION:
This 90-square-meter loft combines various carefully selected art items for proper integration with the home design (they will take the stage but quietly). The kitchen also expresses a piece of art in its entirety decorated with glossy black panels that hide the refrigerator doors.
OPERATION / FLOW / INTERACTION:
The flooring was chosen to accompany the art items and the dramatic kitchen is 140 * 140 white marble, which balances the scenarios that take place in the room space and creates a delicate modern feeling that perfectly accompanies the home "museum". Also, the whole house is equipped with smart devices, an audio system, and a smart home for a perfect user experience.
PROJECT DURATION AND LOCATION:
Jerusalem of gold house is located in the center of the capital of Israel, Jerusalem, in a prestigious building with an Olympic pool and a private gym, sauna, and Jacuzzi that complete the experience we illustrated in the design of the house.






