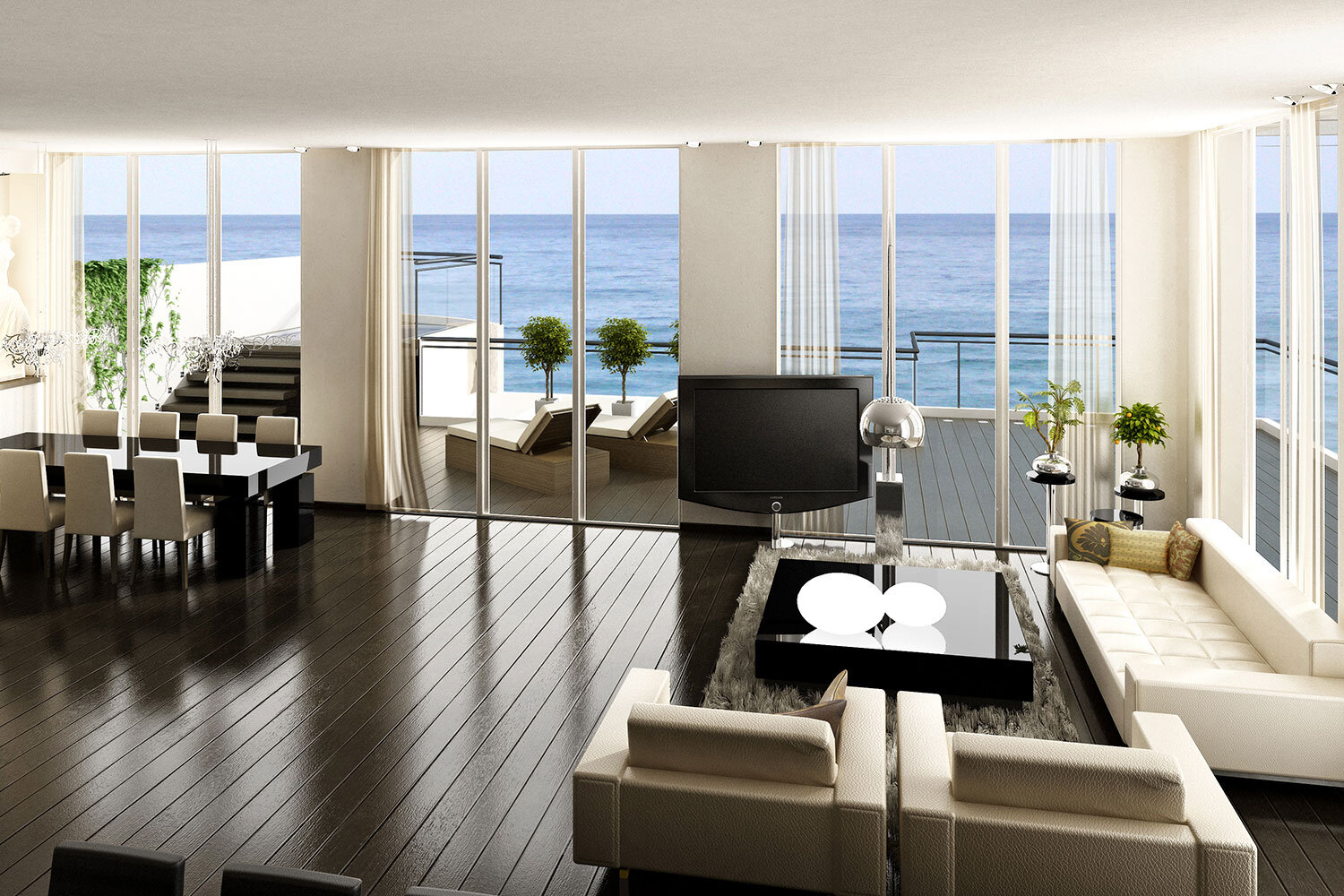Atmosphere
Type: Penthouse
Studio: SIGALZaburof Architecture and Interior Design
Project name: Atmosphere
Project start: 2010
Project completion: 2011
Location: Naaman Towers, Tel Aviv
Area: 270m²
Visualization: Studio
Written and designed by an architectural engineer for 23 years in the field, Sigal Zaburof
INSPIRATION:
The Atmosphere project seeks to set a standard of elegance and daylight in connecting nature and wood colors to family life. Therefore, the house is designed in brown colors while creating an emphasis on the light areas and public areas where the family and friends will be hosted.
UNIQUE PROPERTIES / PROJECT DESCRIPTION:
Atmosphere is a luxury 260-square-foot penthouse, most of which is built for public spaces for entertaining. You can find in the design many seating areas, Jacuzzi, sunbathing area, barbecue area, and even a secondary living room.
OPERATION / FLOW / INTERACTION:
The most beautiful painting in nature hung on the living room wall - the Mediterranean Sea. Also, in order to illustrate the earth colors, the design was built on the basis of dark brown parquet that blends with the blue colors of the Mediterranean. Also, the whole house is equipped with smart devices, an audio system, and a smart home for a perfect user experience.
PROJECT DURATION AND LOCATION:
The house is located in Na'aman Towers, Tel Aviv, in a luxury building with a sea view as well as a pool, private gym, sauna, and shared Jacuzzi.





