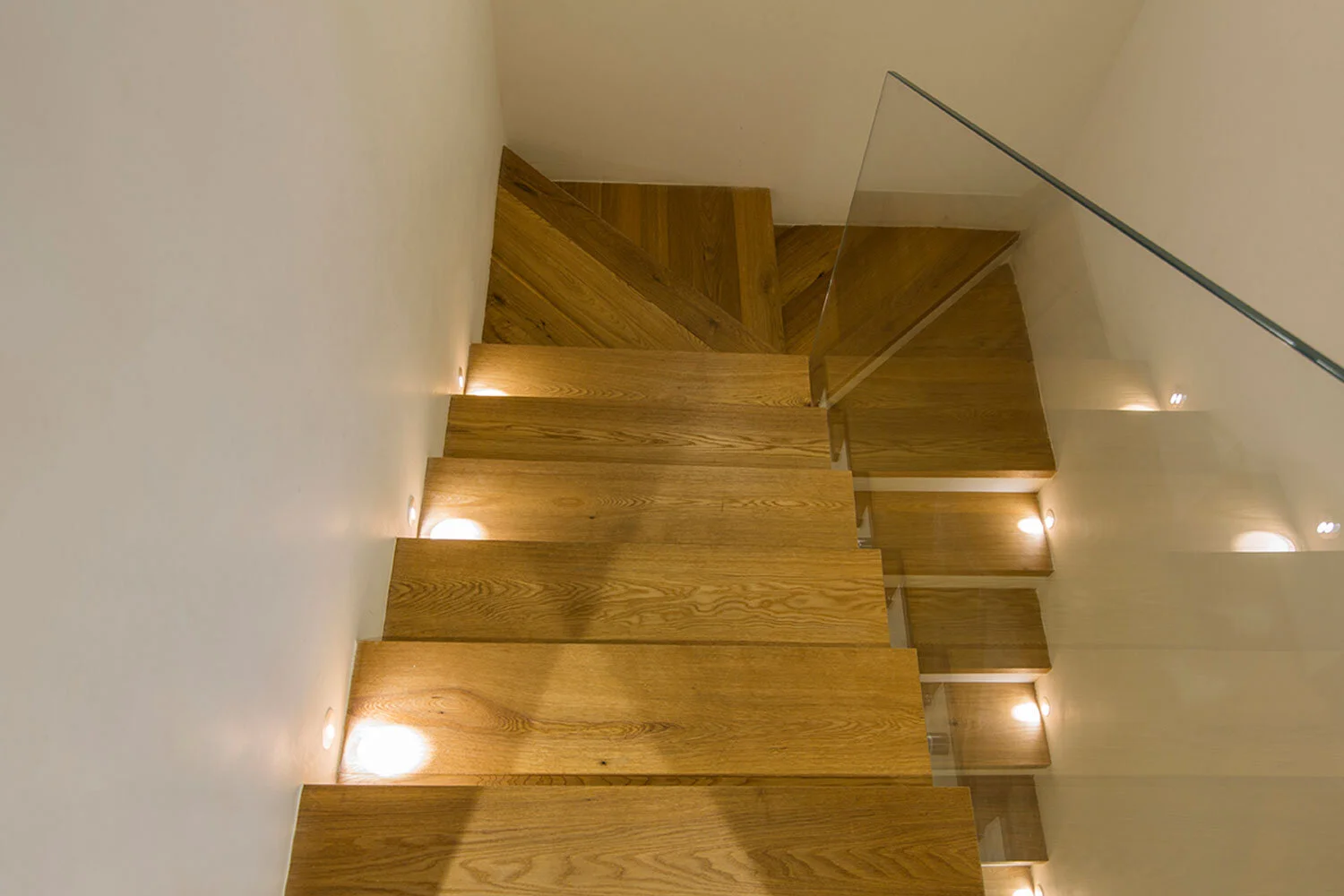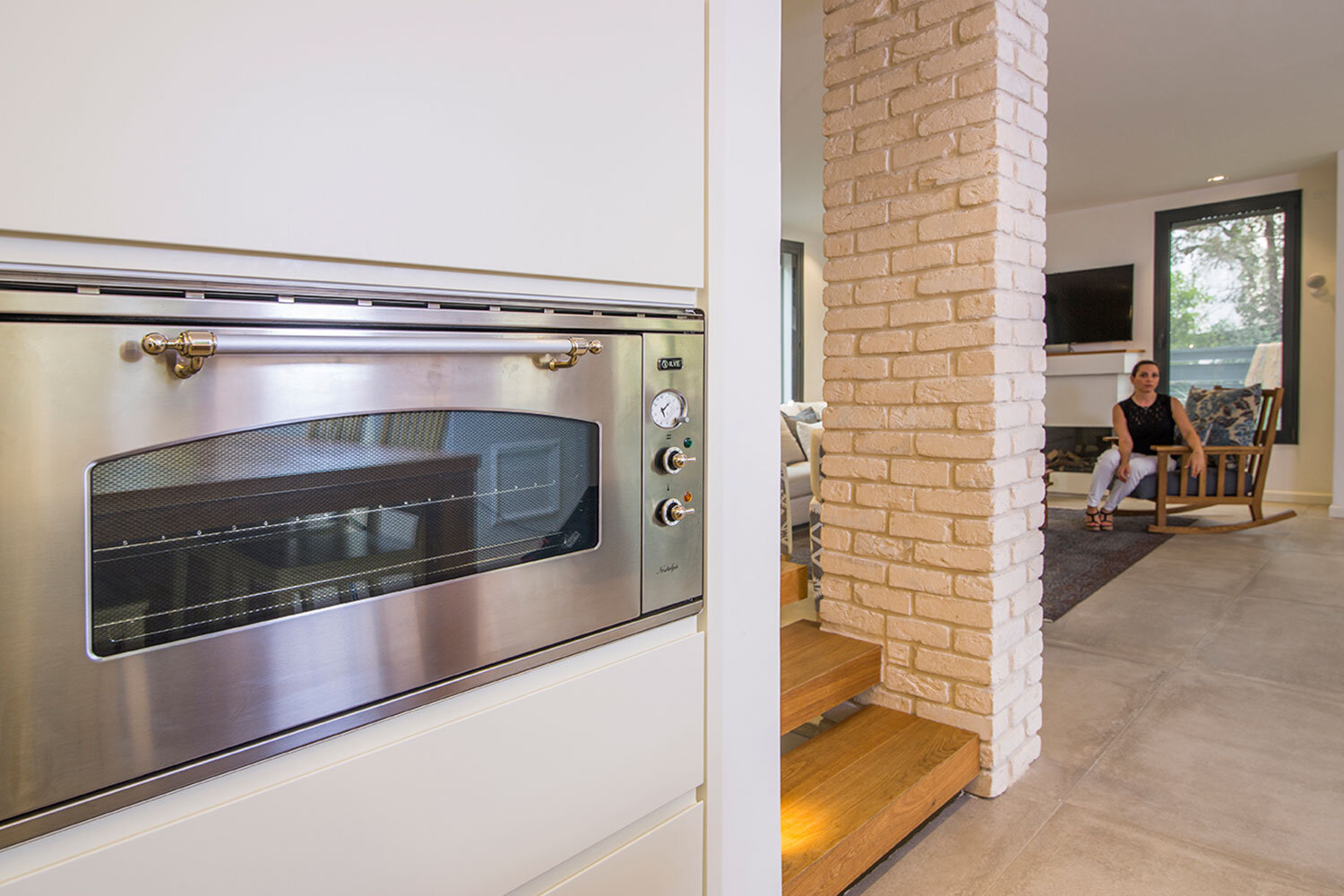Eclectic House
Type: Private House
Studio: SIGALZaburof Architecture and Interior Design
Project name: Eclectic House
Project start: 2016
Project completion: 2017
Location: Hod Hasharon
Area: 160m² + Perimeter garden
Photography: Idan Goor
Written and designed by an architectural engineer for 23 years in the field, Sigal Zaburof
INSPIRATION:
The Eclectic House project is characterized by the rural atmosphere it brings to the home areas. A project that is characterized by a lot of carpentry in the kitchen, rooms, and public areas. Following the customer's request to give the stage to the wood shades, it was decided to produce floating wooden stairs that will form a design object that will connect to the design line and the floors of the house.
UNIQUE PROPERTIES / PROJECT DESCRIPTION:
The house is located in Hod Hasharon, characterized by a warm and homely atmosphere. The solid wood kitchen island designed for the customer according to his requirements. Also, the home garden is wide and connects to the living room of the house.
PROJECT DURATION AND LOCATION:
The project is located in Hod Hasharon in a family neighborhood for a stunning family with three children.











