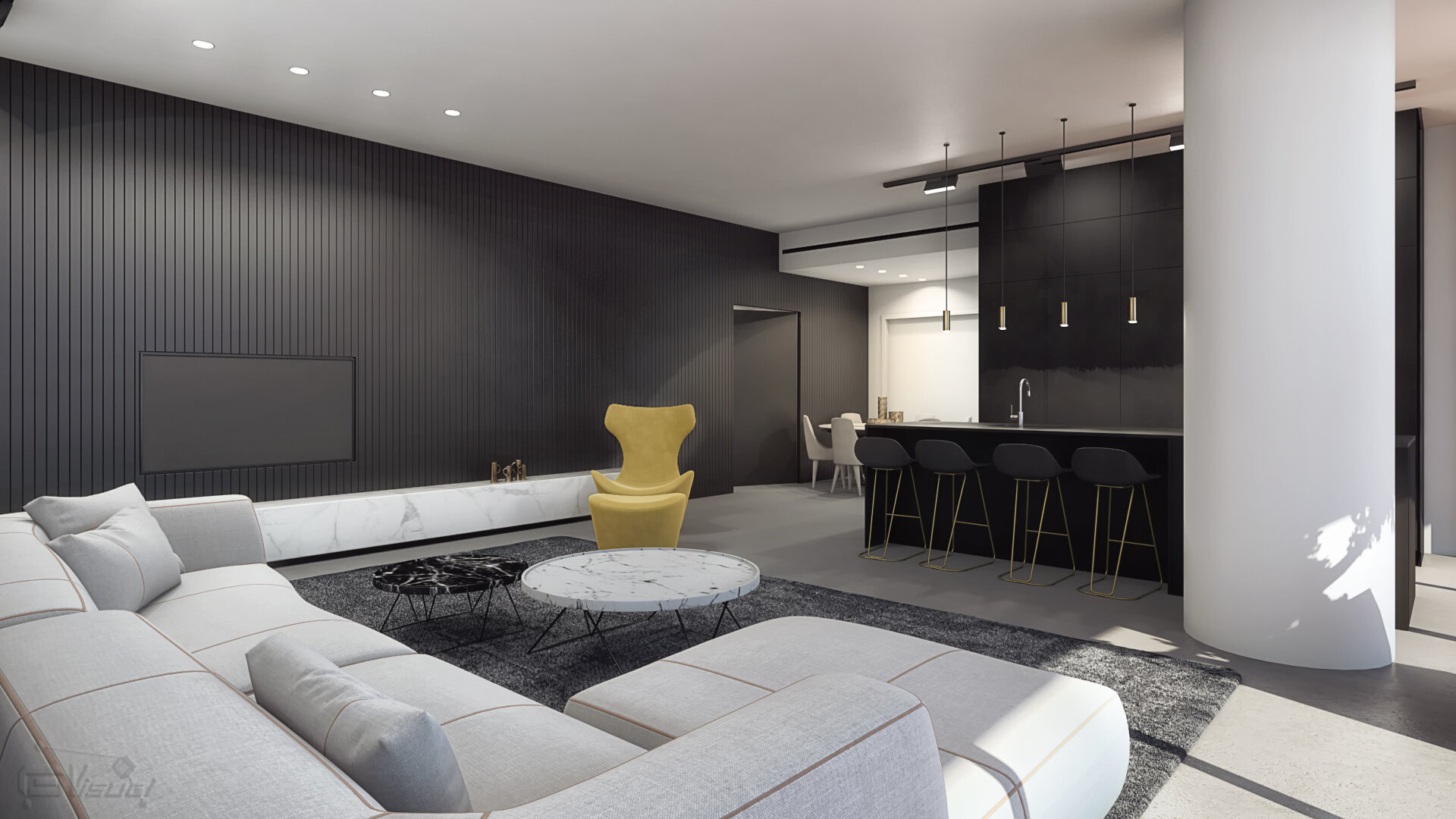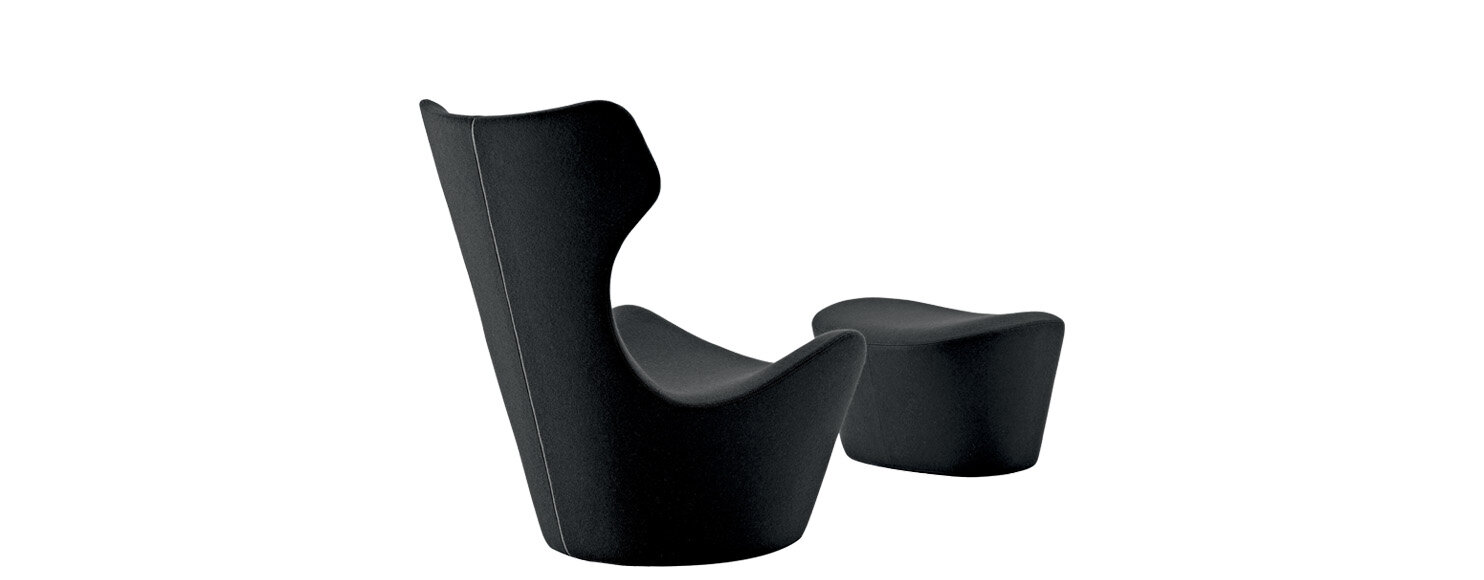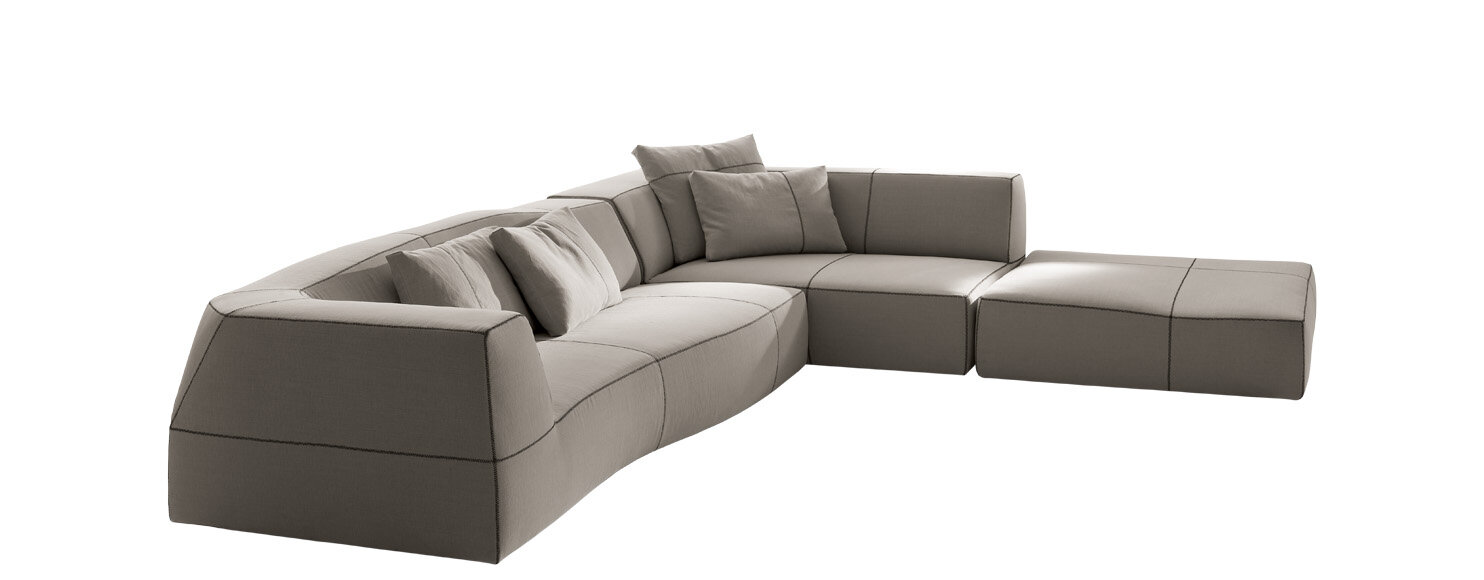Gamma House
Type: Apartment
Studio: SIGALZaburof Architecture and Interior Design
Project name: Gamma House
Project start: 2018
Project completion: 2019
Location: Tel Aviv
Area: 170m²
Visualization: Studio
Written and designed by an architectural engineer for 23 years in the field, Sigal Zaburof
INSPIRATION:
The gamma house originates from the spatial ambition of the customer, as oriental minimalism textures, in contrast to the rational realism portrayed in the whites furniture as the blank void serves to create a balanced proportion left for imagination of beholders.
UNIQUE PROPERTIES / PROJECT DESCRIPTION:
The site for this project is a 200-apartments-building-residence in the center of Tel Aviv. the theme of contrast emerges as the spatial linkage throughout the interior, an epitome of the minimalist and flowing spatial visuals of post-modernism while evoking the natural ambiance and motif of Tel Aviv City.
OPERATION / FLOW / INTERACTION:
The power-wall between the public and private domains serves as the connecting path in between, which further divides the hosting area to privacy. While the master bedroom inherits the external space styling of black minimalism styling and bedroom lighting for a light and bright visual rhythm, while children's bedrooms feature favored colors and play-hole storage customized to their plans to their liking for optimal flexibility and storage volume.
PROJECT DURATION AND LOCATION:
The house is located in the stormy heart of Tel Aviv, between the courts and the entertainment areas - a perfect location for the new generation who are interested in an affordable apartment and modern life.






