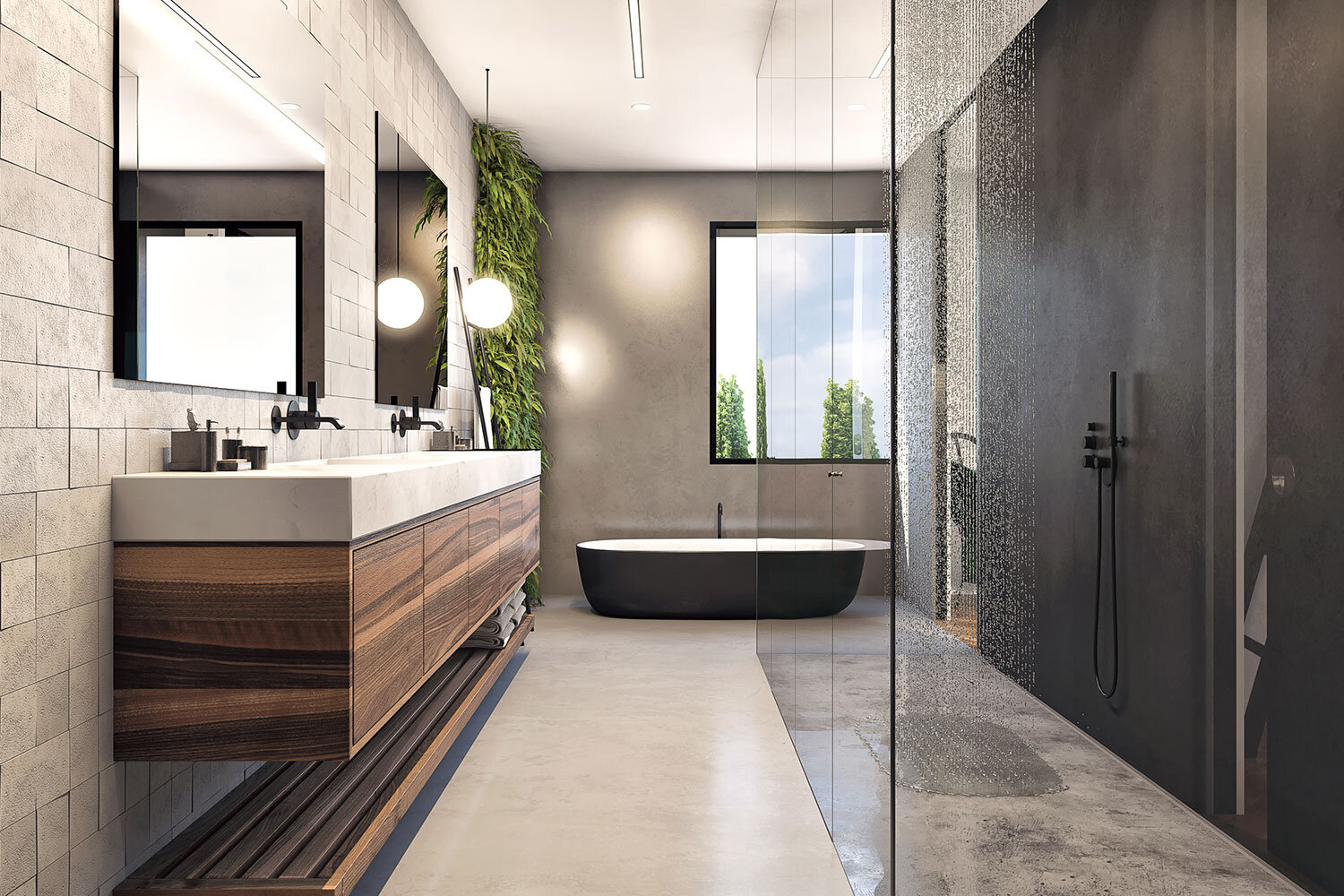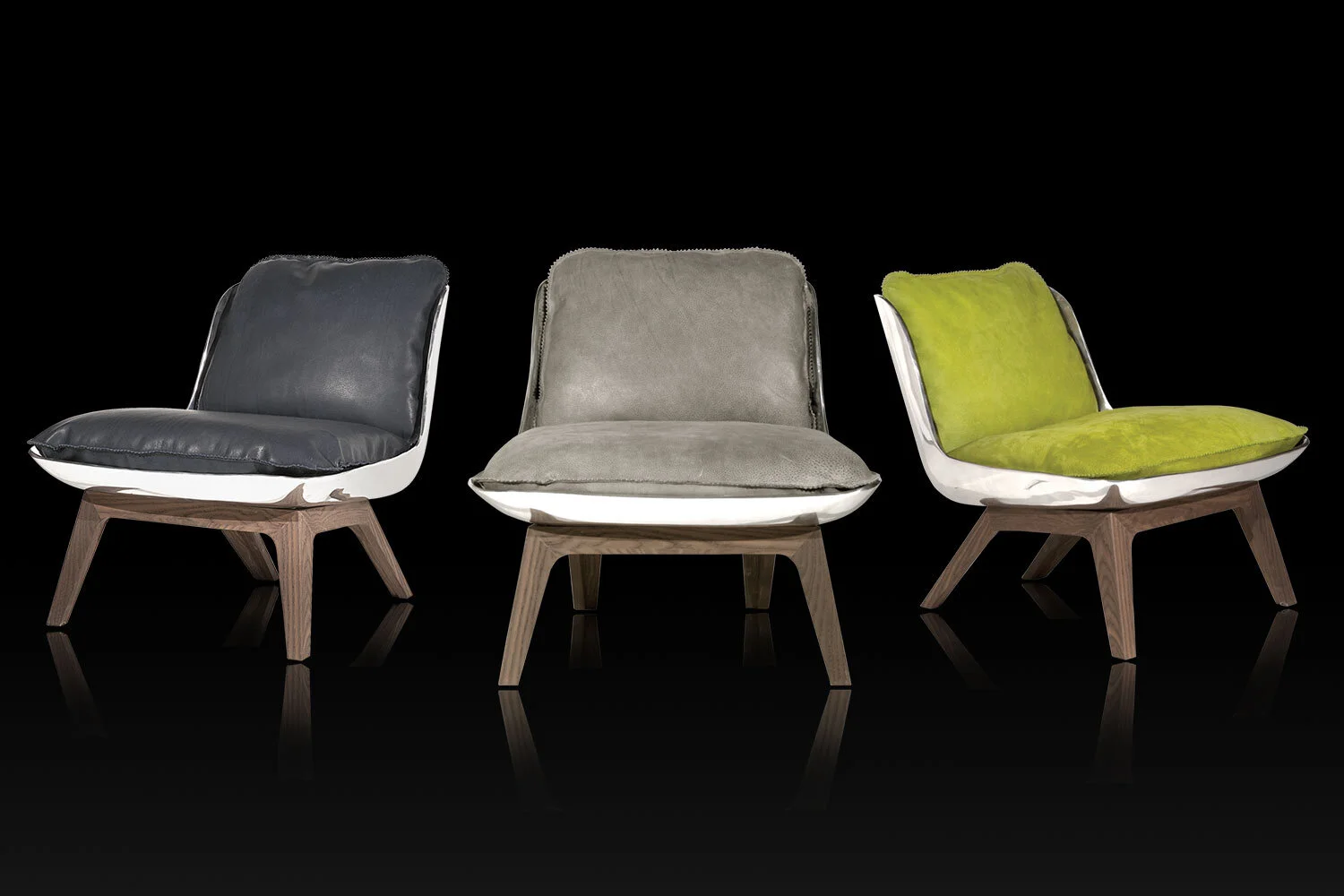The Nuns' Compound
Type: Penthouse
Studio: SIGALZaburof Architecture and Interior Design
Project name: The Nuns' Compound Penthouse
Project start: 2018
Project completion: 2019
Location: Jaffa
Area: 150m²
Visualization: Studio
Written and designed by an architectural engineer for 23 years in the field, Sigal Zaburof
INSPIRATION:
The Nuns' Compound project was inspired by endless modernity, art, and daylight. The design expresses a unique modern line for high socioeconomic status where the center of the space focuses on a wine preservation wall that separates the living room space from the dining area.
UNIQUE PROPERTIES / PROJECT DESCRIPTION:
The penthouse is located in the Nuns' Compound in Jaffa, measuring 150 square meters and designed to offer a high standard of living. The kitchen and living area offer a hedonistic lifestyle for lovers of wine, hospitality, and company. The design offers to present the house as art between the power walls that stand in the space of the room and the art details that connect to the design line of the house.
In addition, the master bedroom with the help of green colors and shades of nature creates a peaceful and calm atmosphere that can be felt in the photos.
OPERATION / FLOW / INTERACTION:
The sofa and bed "B&B Italia" are the furniture chosen for living, luxury white kitchen, wine library, and other modern lines feel the atmosphere requested by the customer, modern, infinity and daylight.
PROJECT DURATION AND LOCATION:
The project is located in Jaffa, in the Nuns' Compound, which overlooks the Mediterranean Sea and a few steps from the beach.









