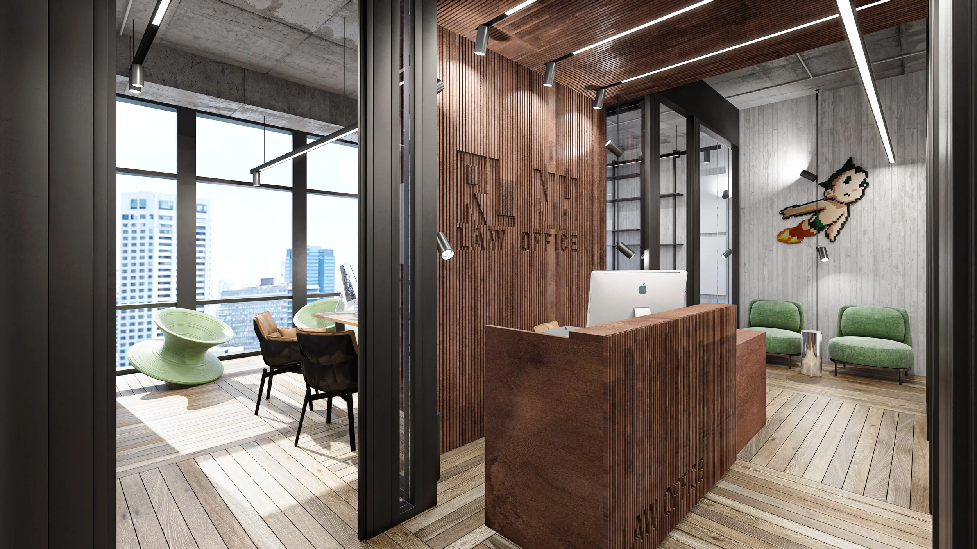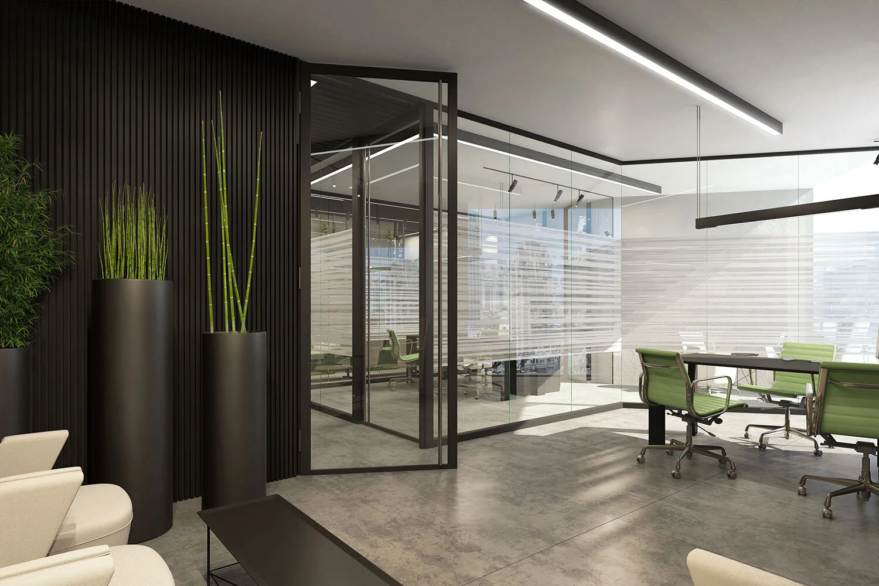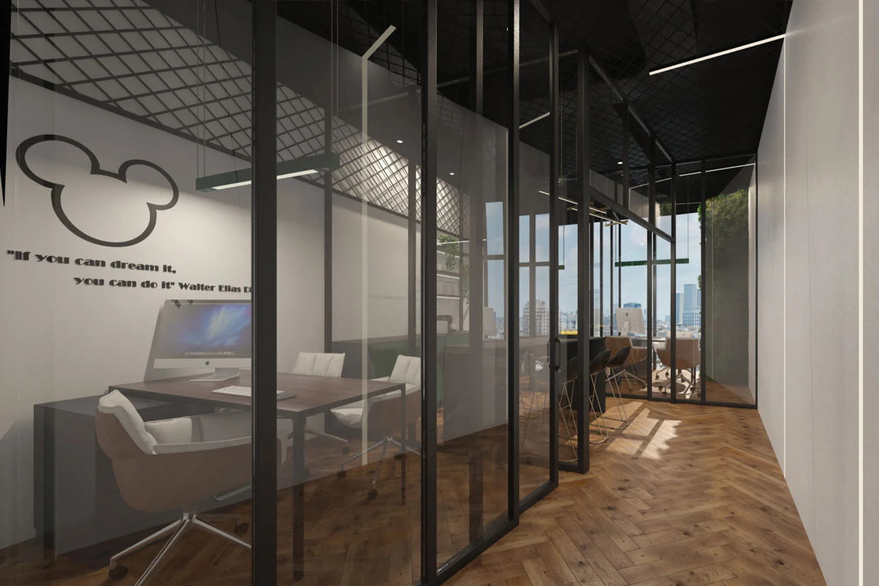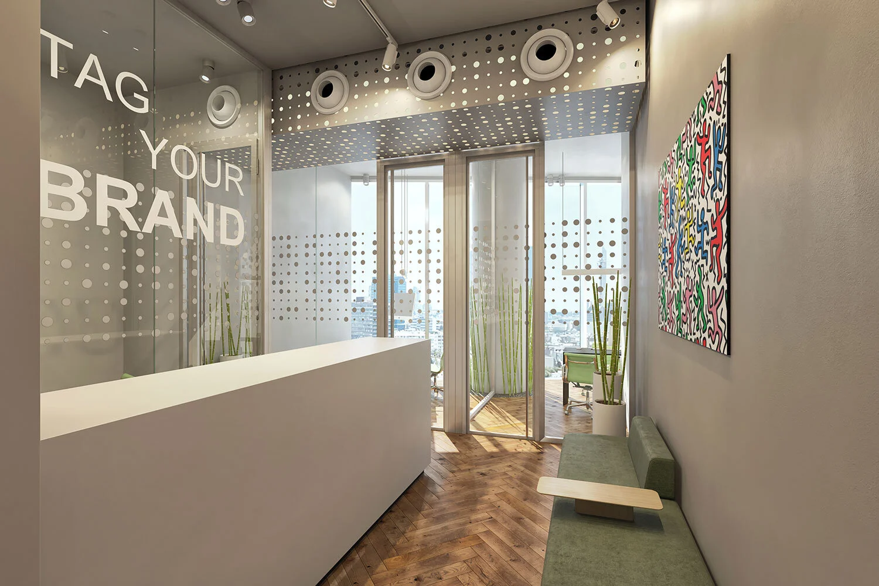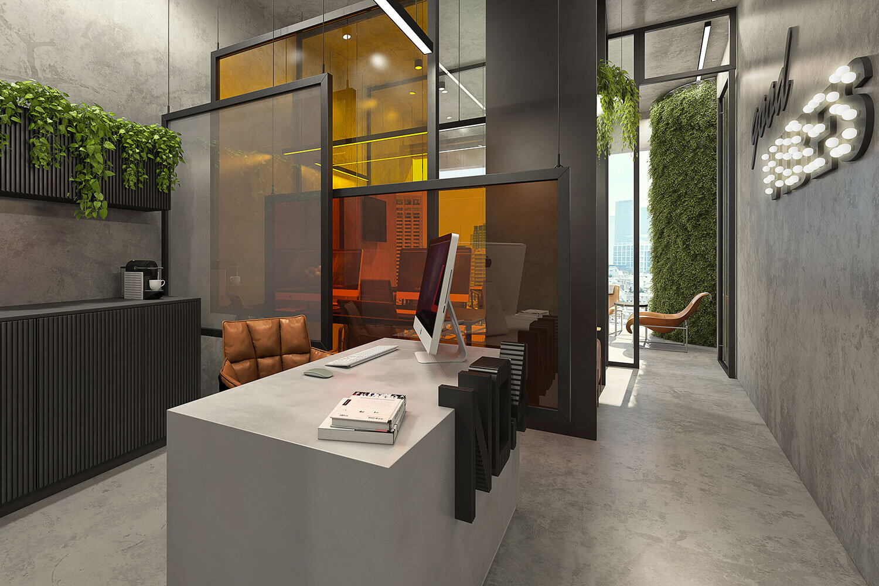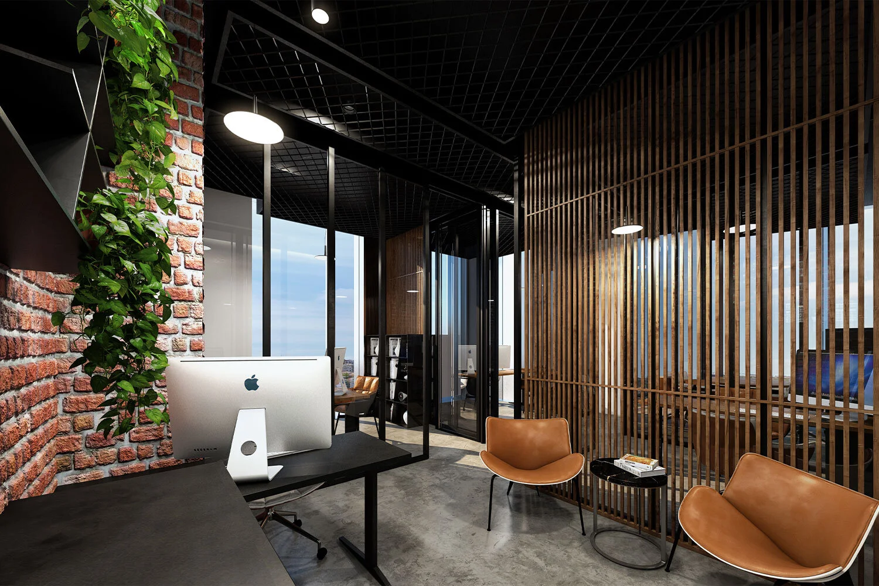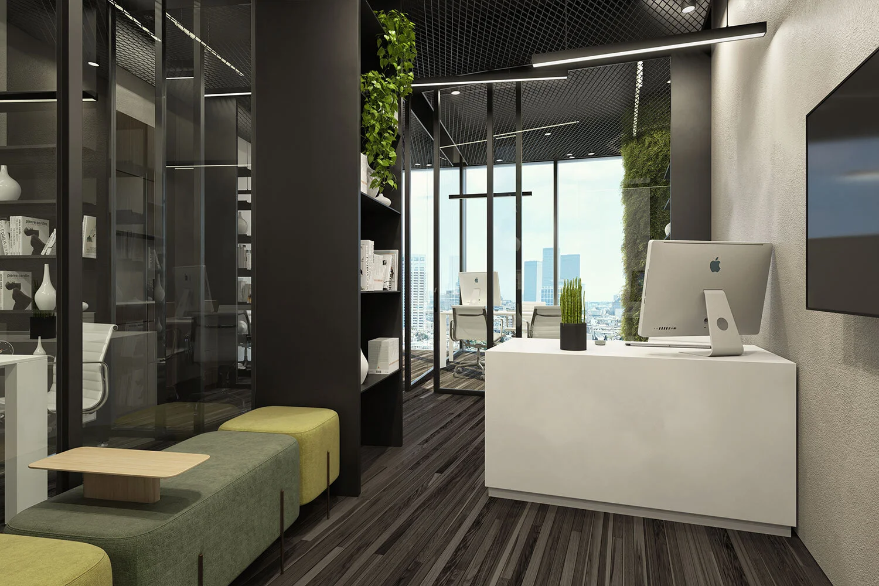New York
Type: Office
Studio: SIGALZaburof Architecture and Interior Design
Project name: New york Office
Project start: 2021
Project completion: 2022
Location: Tel Aviv
Area: 60m²
Visualization: Studio
INSPIRATION:
The inspiration behind the interior design of the New York office was the combination of contemporary and classic design elements, infused with the personality and energy of two young and passionate lawyers. The design concept was to create a space that is not only elegant and sophisticated but also timeless.
UNIQUE PROPERTIES / PROJECT DESCRIPTION:
To achieve the desired aesthetic, the design team chose monochromatic and natural materials. The office's dominant feature is a three-dimensional power wall made of wood, which adds dynamics and modernity to the space. The wall's design is inspired by the timeless nature of wood and its ability to add warmth to any interior design.
The space also features carefully selected artwork and design textures that complement the natural materials, adding depth and character to the space. The furniture was chosen for its simplicity and functionality, creating a cohesive and sleek look that emphasizes the office's professional atmosphere.
OPERATION / FLOW / INTERACTION:
The office's layout and design were created with the user experience in mind. The space is designed to facilitate productivity, creativity, and collaboration among the office's users. The layout allows for easy communication and interaction between the lawyers, their clients, and support staff.
The lighting design creates a warm and welcoming atmosphere, while the artwork and textures add depth and interest to the space. The power wall acts as a focal point, drawing attention to the center of the room, where the lawyers can work together and collaborate effectively.
PROJECT DURATION AND LOCATION:
The project started in 2021 in beni brak and finished in 2022.

