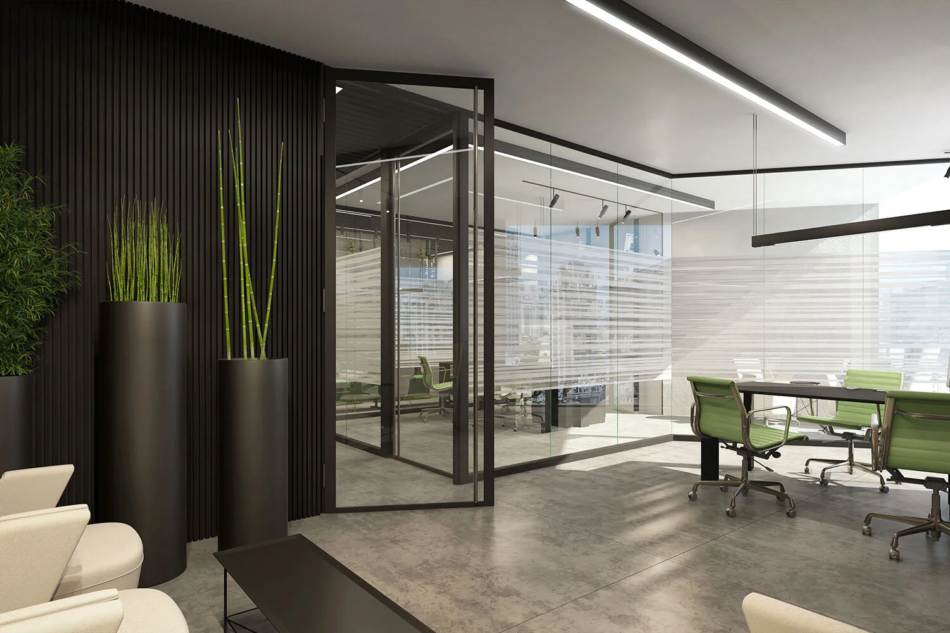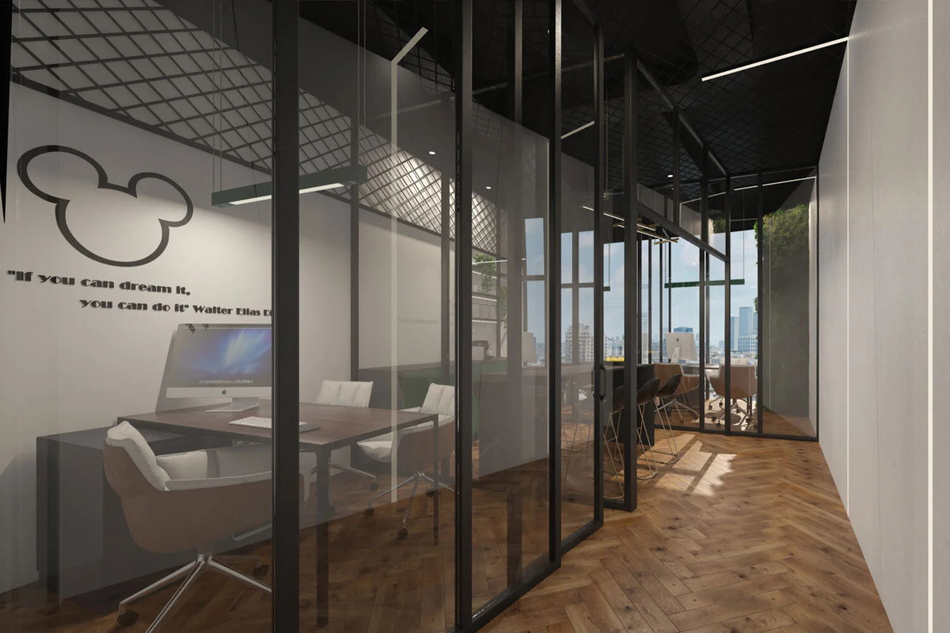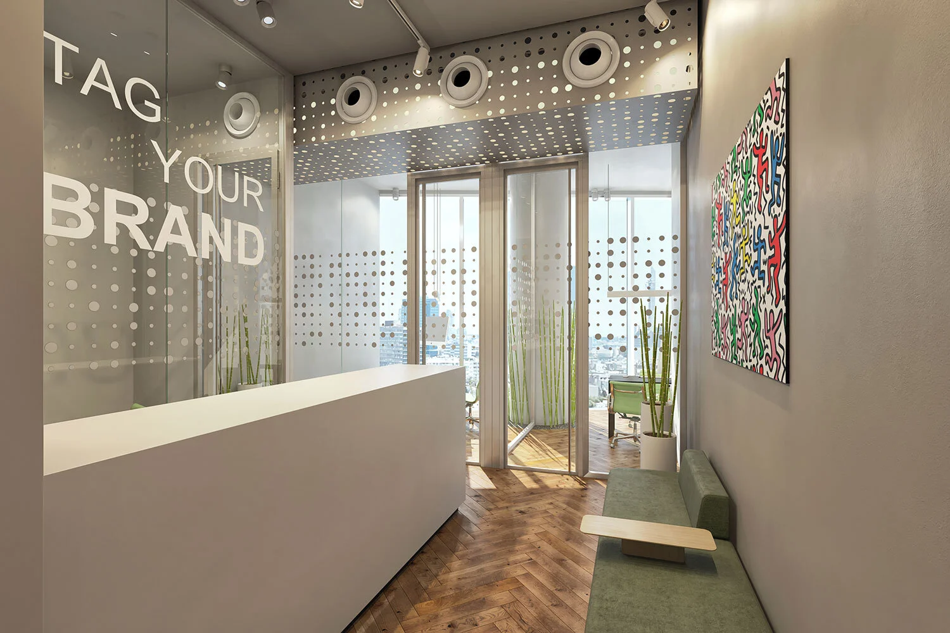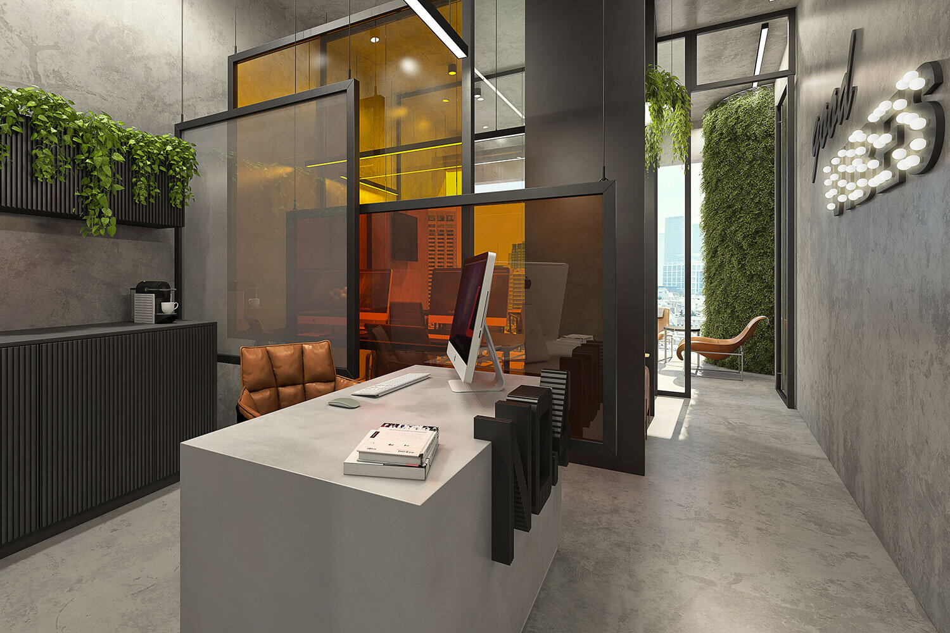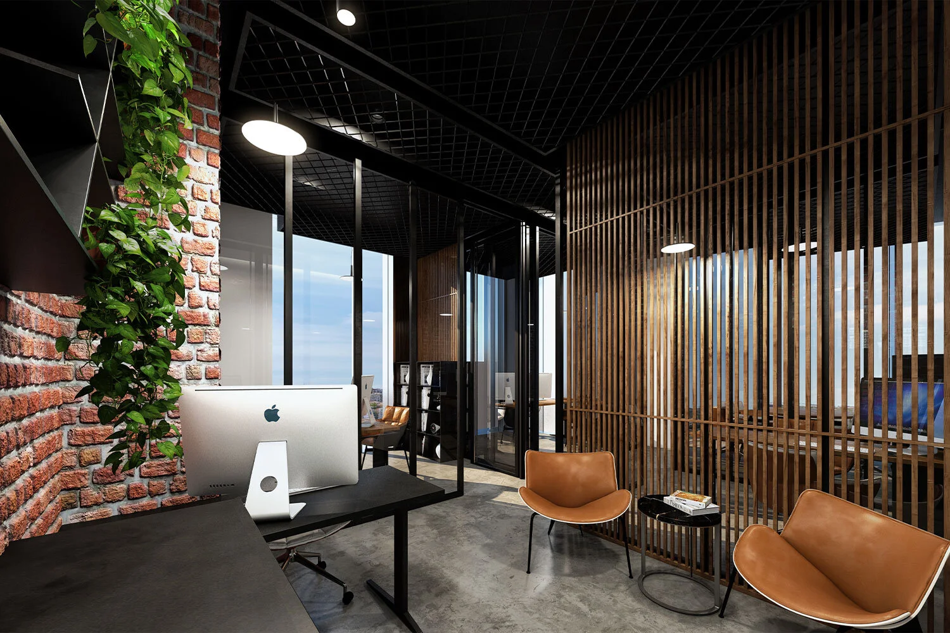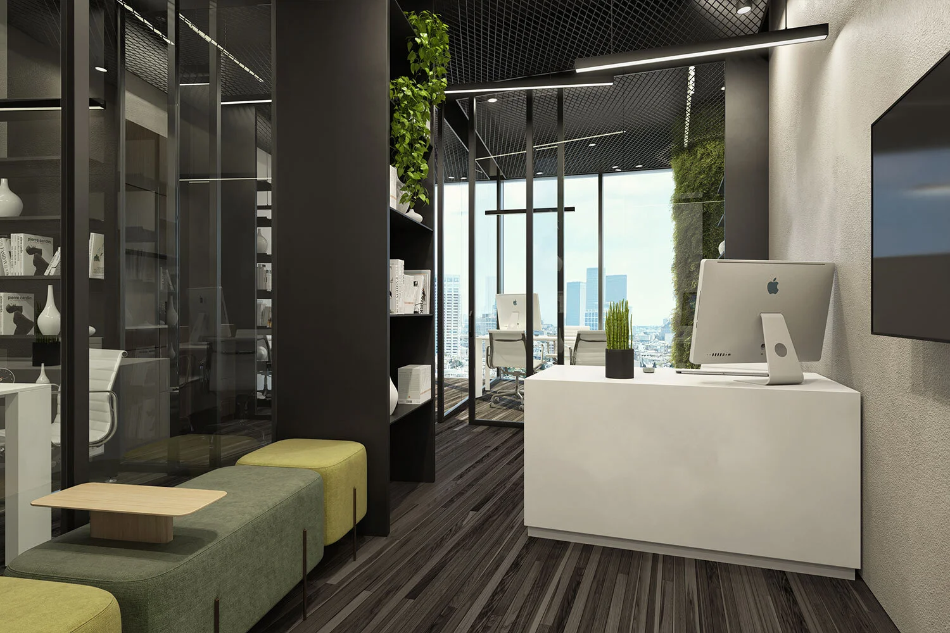Elite
Type: Office
Studio: SIGALZaburof Architecture and Interior Design
Project name: Elite Office
Project start: 2019
Project completion: 2020
Location: Tel Aviv
Area: 60m²
Visualization: Studio
INSPIRATION:
Using light yellow, grey, and black materials to form the main color of the space, thus the designer creates a classic and stylish atmosphere.
UNIQUE PROPERTIES / PROJECT DESCRIPTION:
This CPA office aims to attract elite people, as the space design effect strives for classic fashion. The interior style is modern, while the subtleties all represent the elegance of Northern Europe. Soft lines, bright light, unique materials, and beautiful green plants, and all form a unique and classic fashion atmosphere.
OPERATION / FLOW / INTERACTION:
The space decoration uses stylish round elements in many places, including chandeliers, wall lamps, cold dishes, and frames of doors. The addition of multiple green plants adds a little bit of natural comfort and casualness to space.
PROJECT DURATION AND LOCATION:
The project started in March 2019 in Recital Building Tel Aviv and finished in March 2020.







