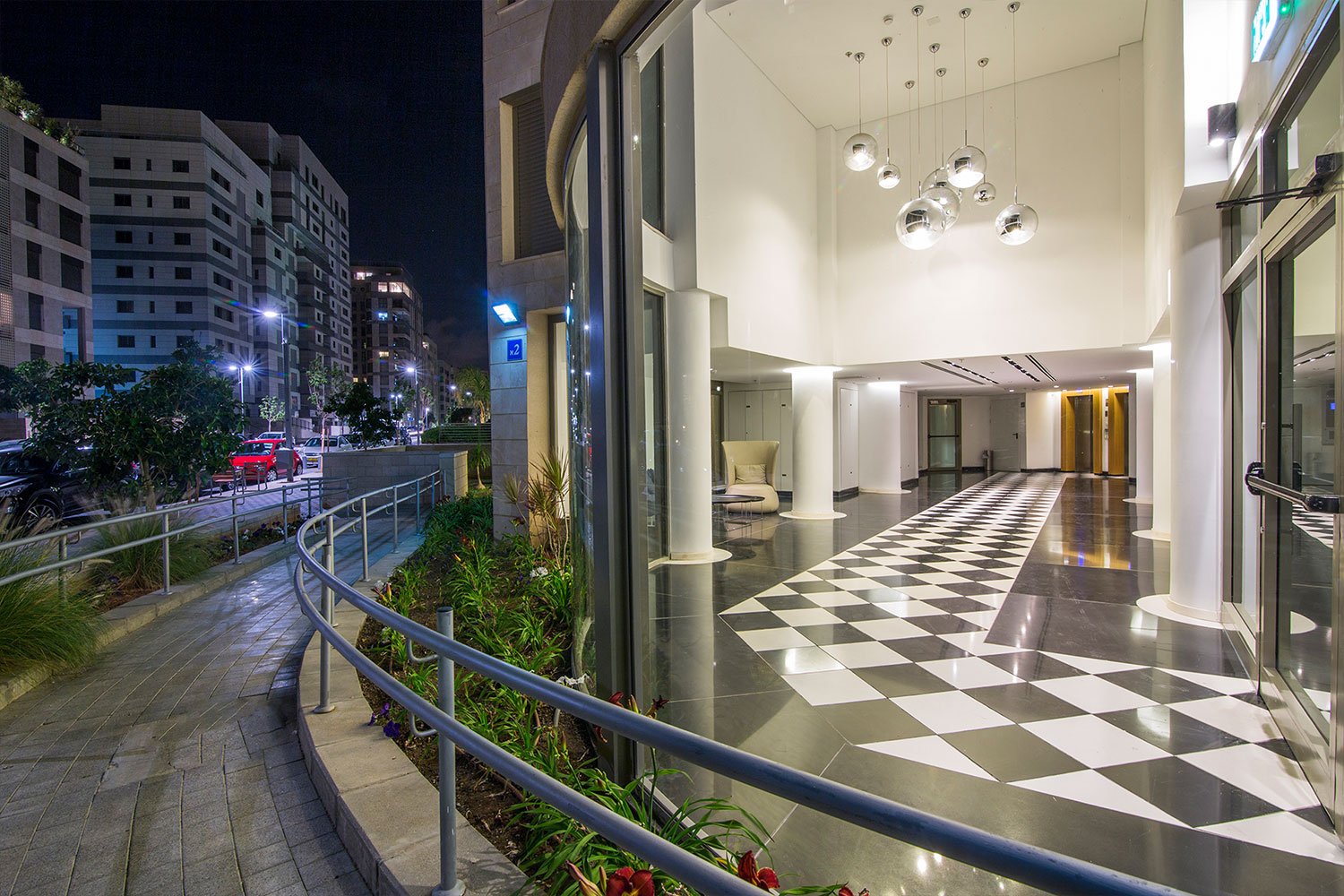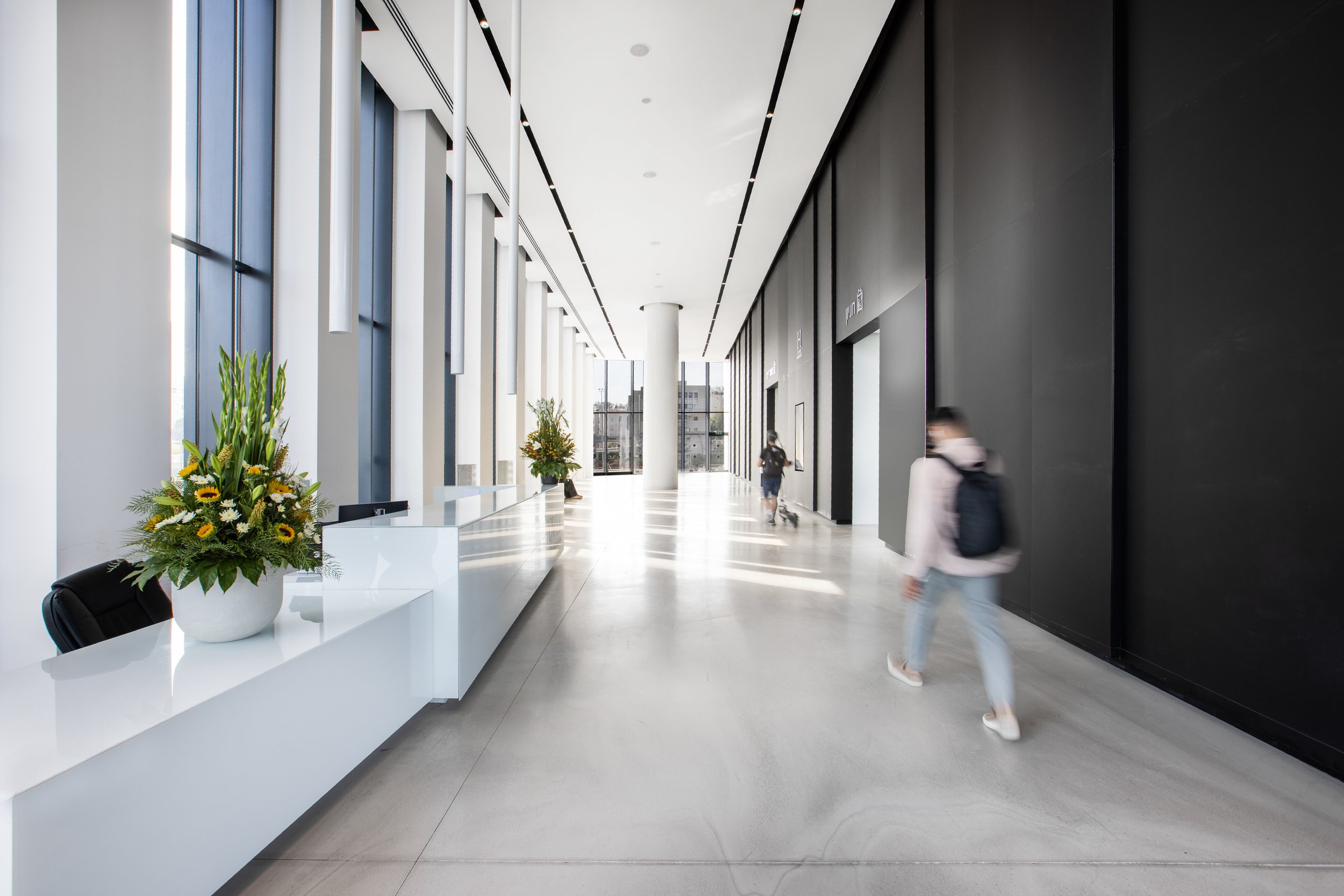Balance Lobby
Type: Lobby
Studio: SIGALZaburof Architecture and Interior Design
Project name: balance
Project start: 2012
Project completion: 2015
Location: Tel AVIV
Area: 5,000m²
Photography: Dror Varshavski


INSPIRATION:
The Balance project was inspired by the desire to bring a sense of balance and harmony to the interiors of a residential building located in Tel Aviv. The lobby is designed to be a welcoming and relaxing space, where residents can enjoy a different dimension of lifestyle and creation before they head out to work or come home to their families.
UNIQUE PROPERTIES / PROJECT DESCRIPTION:
This project is characterized by its stunning black and white floor design, which serves as the focal point of the lobby. The interiors are spacious and well-designed, with functional zones to ensure the highest level of comfort for residents. The lobby also features a beautiful art collection and lush greenery that complement the timeless and elegant black and white design.
OPERATION / FLOW / INTERACTION:
The flow of the lobby is well thought out, providing residents with a sense of ease and relaxation as they move from one area to another. The interaction between the black and white flooring, the art collection, and the greenery creates a harmonious and inviting atmosphere that invites residents to linger and enjoy their surroundings.
PROJECT DURATION AND LOCATION:
The Balance project was completed in Tel Aviv and was designed to provide residents with a beautiful and welcoming space to call home.












