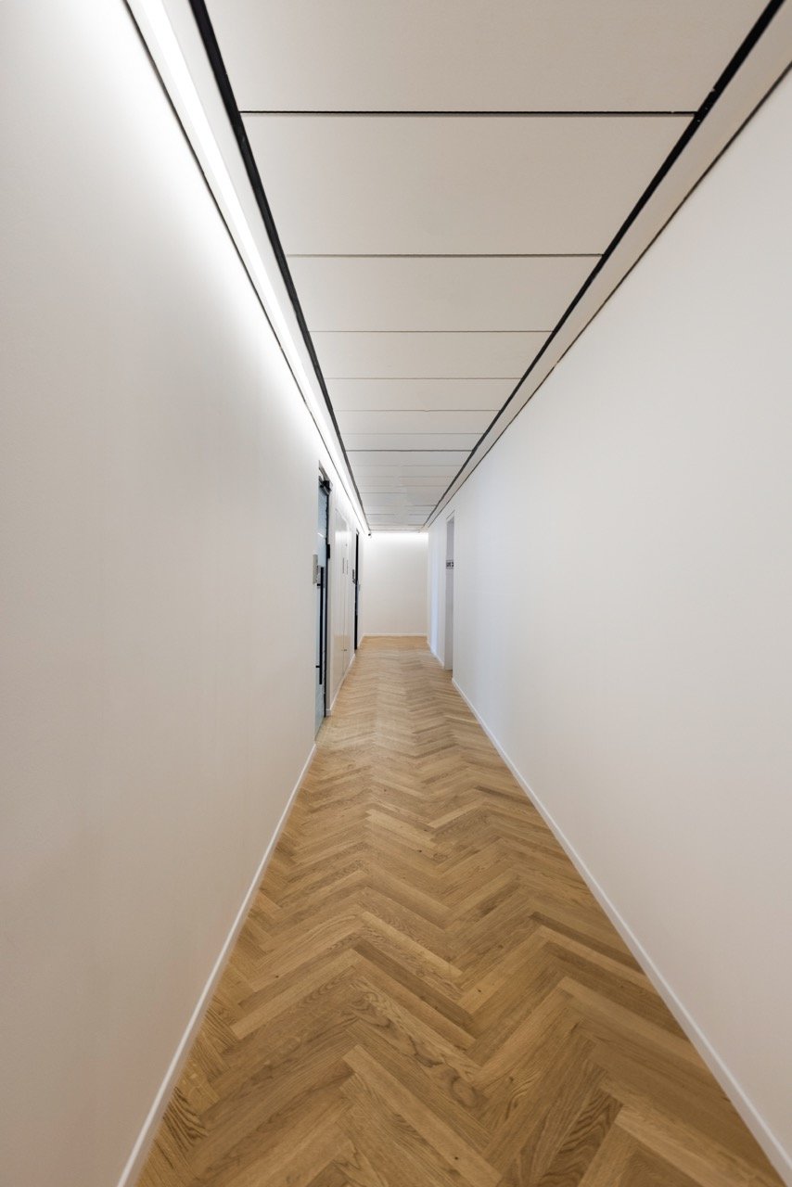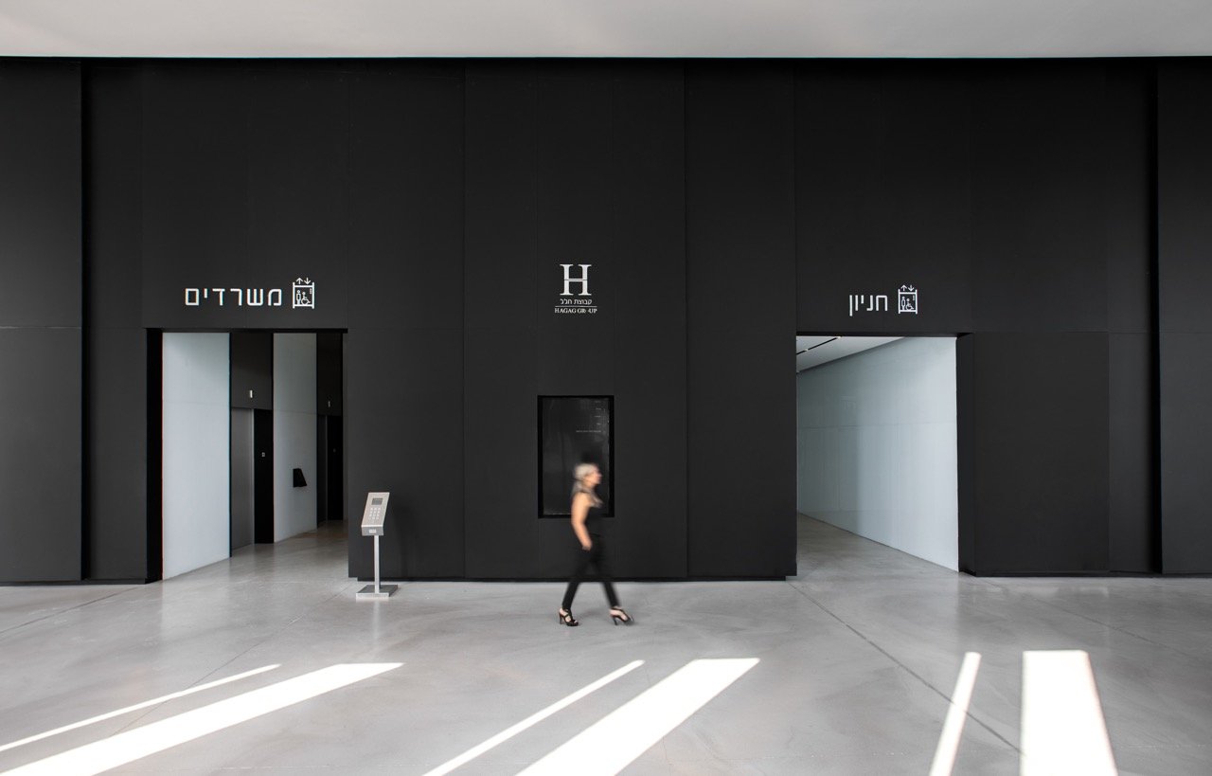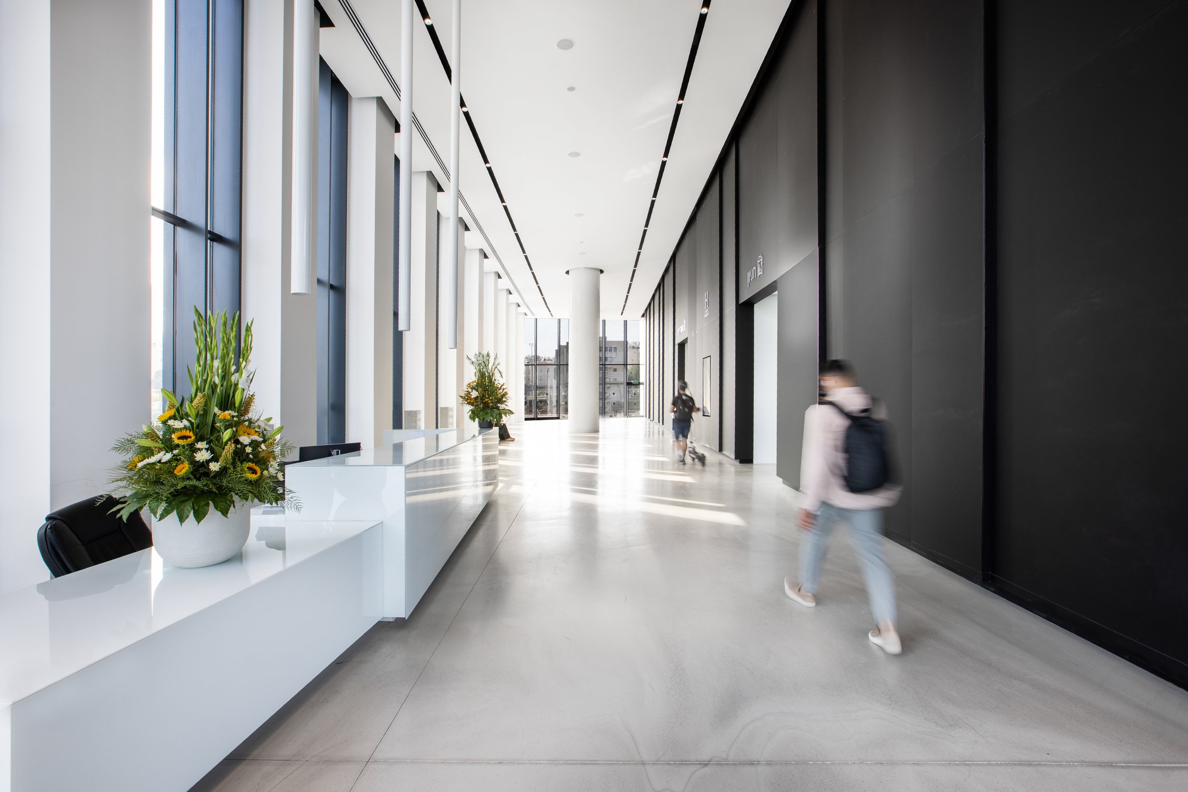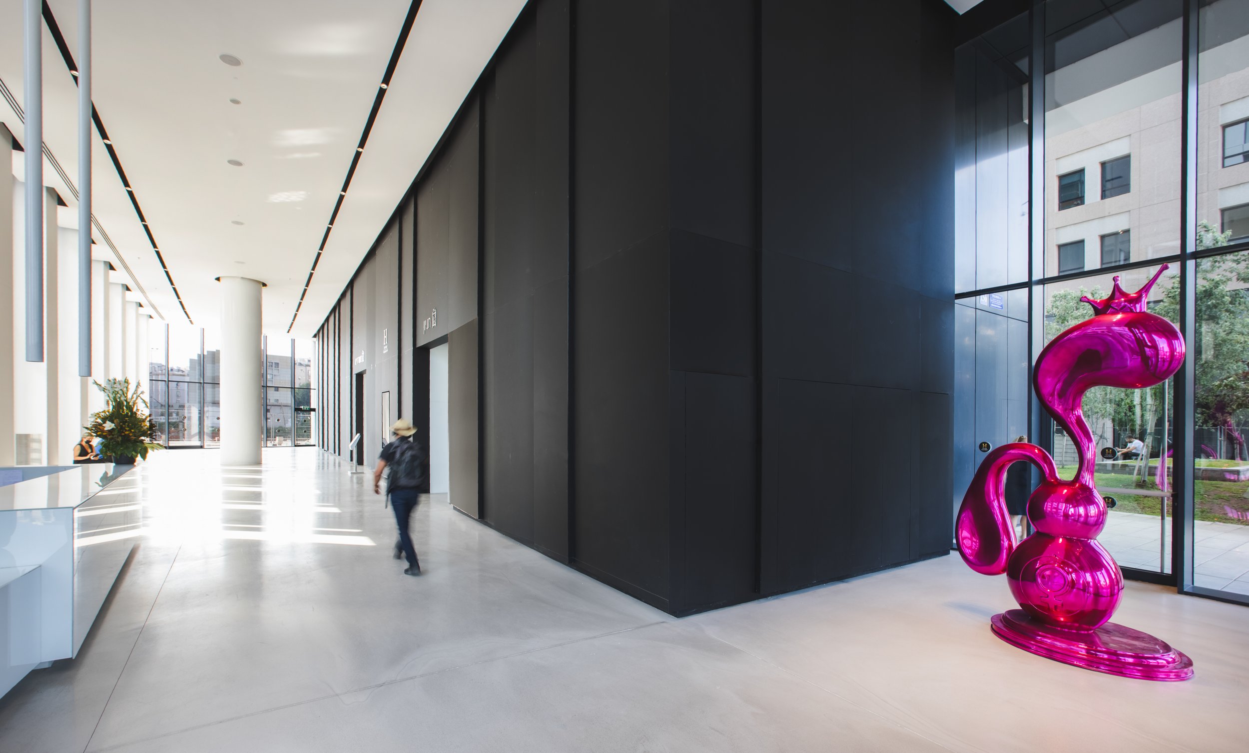Recital Tower
Type: Lobby
Studio: SIGALZaburof Architecture and Interior Design
Project name: RECITAL TOWER Lobby
Project start: 2014
Project completion: 2020
Location: Tel AVIV
Area: 40,000m²


INSPIRATION:
Recital Tower, formerly the Recital halls, draws inspiration from the beauty and elegance of forms and composition while creating a space that evokes the same sense of flow and illusion.
UNIQUE PROPERTIES / PROJECT DESCRIPTION:
A narrow and long lobby is quite a challenge due to the differences in ceiling and floor levels. An optical illusion is used in the design of the main lobby and the floors.
OPERATION / FLOW / INTERACTION:
In the commercial heart of Israel, visitors will be greeted by an optical illusion of destination and infinity, a sign of success that corresponds to the nature of visitors. With the Power Wall, visitors can explore the various elements placed in the entrance space, such as a pink sculpture and benches by B&B Italia. A continuous illusion is created by the horizontal flow, which allows visitors to move smoothly between different layers.
PROJECT DURATION AND LOCATION:
Recital's design project is complete and thousands of people have already visited the lobby in the commercial heart of Tel Aviv, Israel.













