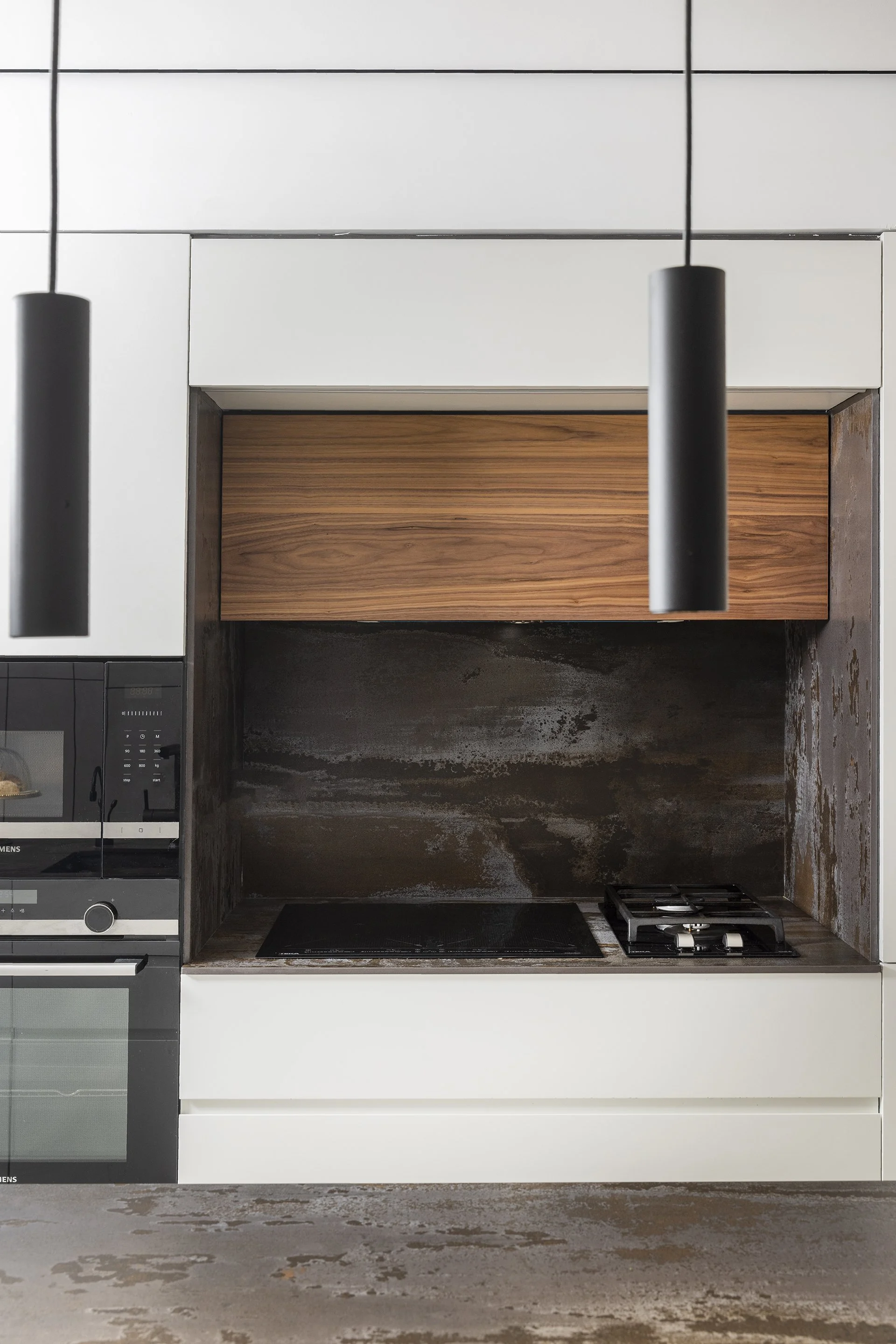Mitus
Type: Apartment
Studio: SIGALZaburof Architecture and Interior Design
Project name: Mitus
Project start: 2021
Project completion: 2022
Location: Jerusalem
Area: 150m² loft with an 60m² terraces
Photography: Idan Goor
Written and designed by an architectural engineer for 23 years in the field, Sigal Zaburof
INSPIRATION:
The design of this 150-square-meter duplex exudes a sense of calm and modernity, with meticulous attention to detail given to the seamless blend of functional areas, openness, and privacy. Inspiration was drawn from the colors of nature, white clouds, and earth to create a serene and meditative atmosphere.
UNIQUE PROPERTIES / PROJECT DESCRIPTION:
This elegant abode boasts the ultimate in comfort and sophistication, with a smart and open layout and a concept of intelligent living. While prioritizing order and function, it infuses a sense of peace and stability, expressing a sense of refined, quality space in a quiet and artistic manner.
OPERATION / FLOW / INTERACTION:
Experience the seamless transition and integration of indoor and outdoor spaces, ensuring both privacy and visual pause and rhythm. The spacious and bright layout, and the flow of light throughout the space create a calm and gentle ambiance, perfect for relaxation and rejuvenation.
PROJECT DURATION AND LOCATION:
This project began in January 2021 in Jerusalem, Israel and is completed in 2022.

























